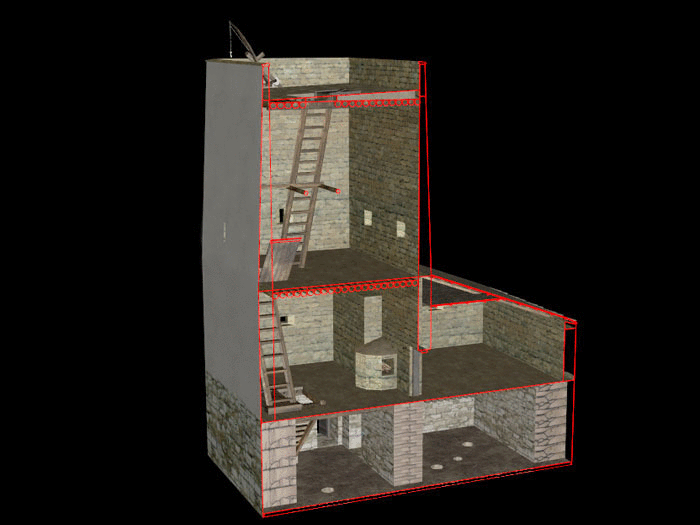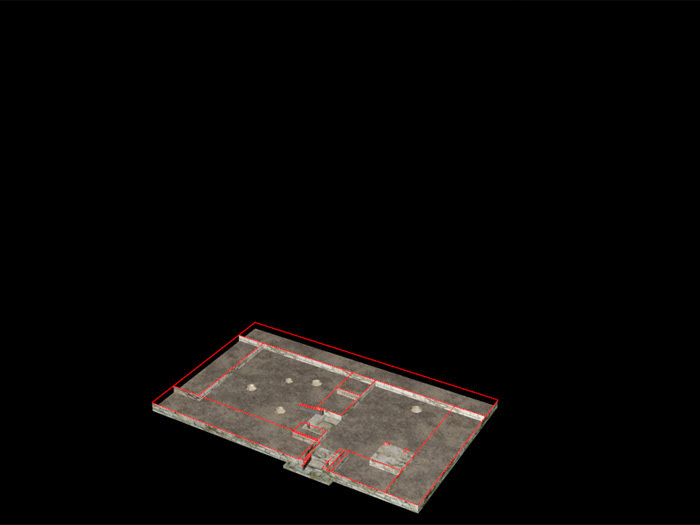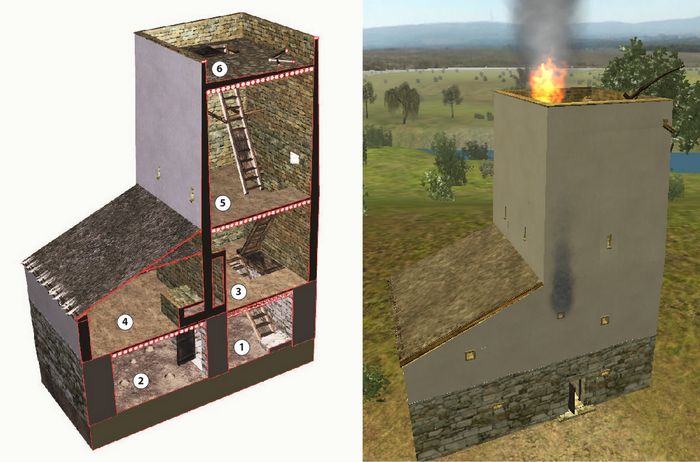Dubki
Если Вы хотите посмотреть 3D реконструкцию то перейдите по ссылке
Let’s move to a description of the towerlike construction in the Dubki settlement. Note that similar objects are found throughout the Abrau peninsula. Such objects (presumably signal watchtowers) are arranged regularly in the range of 5-8 km (in the direct lookup zone) from each other, which may indicate that the reconstructed building one of the complex of buildings, united in the general signal-guard network.


The building is typical of the region, two-chamber structure, the sizes of 7.7 and 12.7 m, a total area of 97.8 m2, it has been preserved to date in the form of fragments of the full perimeter of the building walls up to 1.7 m, high armor-clad masonry made of local stone with the layered filling spot backfilling with clay mortar. Such a structure, a signal one, was tactical and defensive in nature. This can be judged by the following facts: the thickness of the masonry walls of armor is much greater than the required thickness to solve problems related only to the design of the building; as it is clearly seen that the clutch outer shell is made of stone, which is of much larger caliber suitable to counter the attack. Large blocks of regular shape, size approx. 0.6 × 0.6 × 1.5 m, are used in the bottom row of the foundation and strengthen the corners of the building.
The studied building remnants show a clear deficit of suitable (firm and geometric shapes) masonry building materials and a high level of skill of the builders, to build them. Such high skilled builders, most likely, were professional, i.e. only construction craftsmen and were not engage in other activities.

Рис. 8. Фундамент сигнально-сторожевой башни в Дубках.
Initially the masonry was not less than 2.5 m. high Judging by the whole “network” of high household pits and more numerous mass in a layer of material, space 2 was repository, while space. I had a multifunctional purpose – it was an entrance, a distributor, a functional link among the various buildings and functional areas of the tower and partly was used as a business (as in similar areas such of buildings, as in space 2, was a household-well also found). As the tower was part of the household and had been built for a specific combat mission its unit had to possess a clear functional zoning with the mandatory separation of household, residential areas and combat zones. The economic zone is determined sufficiently by visible archaeological material. The existence of the living area is caused by a need to service, and generally creates a motivation directly in the combat tower to have a clearly dedicated economic zone. Living area (space. 4) was likely located at the second level above space, since the military zone (spaces. 3, 5, 6) should be unified and have an easy communication with space. 1.
To avoid the accumulation of moisture inside the spaces at the lower level they must have had vents, small in size, stretchered in the horizontal direction.

Рис. 9. Слева. Реконструкция сигнально-сторожевой башни поселения Дубки.
1. Вход-распределитель
2. Хранилище
3,5,6. Военная зона
4. Жилая зона
The width of the outer walls (1.5 m), preservation (no trace of the natural spread of clutches) and the presence of supporting stone for a stairway in the eastern corner of space of the building indicate that the entire perimeter of the building was completed and the second level erected above.
Having a well-organized starcase platform under it with the foundation stone laid indicates to a greater intensity, workload and the importance of the vertical movement in the activity of the whole construction. This in turn means that the upper level by its functional purpose in the construction was no less significant than the lower one, and, perhaps, the main and most required.
What material was used for the construction of structures of the upper levels: stone, timber or clay (adobe)? For the construction of high, about 10 m high the adobe brick, without doubt, was the best, compared to wood and stone, building material. Premises for year-round housing in adobe walls have good thermal insulation and no fire hazard. Judging by archaeobotanical data the sources for suitable construction with timber of softwood was insignificant, and there was a clear shortage of building stone.
On the other hand, adobe brick cannot stand the interaction with precipitation, the outside of the masonry needs topcoat, and, most likely, was plastered with a solution of clay with the addition of horse manure to impart hydrophobic properties and vegetation filling (what exactly – could not be traced) to remove the internal tension of the material.
Solutions based on the clay used in this construction are often used in a wide range of construction tasks such as hydrophobic facade plaster, as molding compound in adobe bricks, as mortar in the masonry and backfilling armor-clad armor on the ground level, laying – floor.
Judging by the location of hard stone in the east corner the entrance to the upper level was built in the northern corner of the site, in space 3. The hearth structure was located evidently in the middle part of the second level, built (the flue) into the inner wall of carrier 2. The very center was located closer to the entrance to space 4 and window chimney flow considering the compass rose should be in the south-west wall of the building. Here, apparently, a kitchen was situated. Possibly the heating system was more complex and provided a device couches in space 4. In this case, the heat chamber was used most efficiently, to heat all the premises.
Space 4 was apparently a living one especially in cold season. Window apertures at this level were apparently narrow stretched in the vertical direction. The need to prevent the penetration of moisture inside the structure, saving heat and ensure inaccessibility suggests that they were few and arranged like flow window on the south-east side.
The height of the two-level construction is about six meters, while the height of the guard tower on the complex terrain, surrounded by a relatively high vegetation should be higher and would vary, depending on the specific conditions of the area, from 10 to 15 m. To gain the desired height they had used the military space. 5, its main purpose was to cover and defend the stairs. Technically space 5 allowed to create an additional combat level in the tower, equipping its windows with loopholes, but in this case, the tower had to be served by a sufficient number of defenders. Under certain conditions, space 5 in general might not exist at all and the exit to the top signal-guard area could be gained from space 3.
The abundance of rainfall in the region and a strong wind required a solid design and perfect coverage. Directed to the north-east wind, bora, room 4, likely had a pent roof with a roof system of the oak poles tied to the joists in the overall sections. Roof decking, was likely tightly packed with tied reeds.
The signal-purpose guard construction site implies a patrol ground and giving of light signals. To perform a basic military task ground 6 should have a very easy access from all functional areas and especially from the entrance, thus it, had been situated above space 1. Otherwise, the staircase as the main communication link, would become an unjustified obstacle in the form of a gap or an intersection of functional moves.
As the floor structure was made of oak overrun, for their operation in open areas additional measures to protect the building from rain penetration through the roof should be taken. Taking into account the and used materials and technologies, it could well be a structure made of stone tiles on the hydrophobic clay mortar. This would ensure not only the technical solution of the tasks, but also improvement of the functional performance of signal watchdog ground.
To remove quickly the rainwater from the platform floor should be slope to send the water from the drain as water is evacuated from a sufficient height, and it could cause the destruction of structures.
Along the perimeter of the observation ground shelters had been built as defense against strong winds and enemy arrows, they were 1.2 to 1,5 of about 1.2-1.5 m high. The construction of the bead made of mud brick, the upper end of the board also required additional measures to protect the masonry material. As it was the case with the floor of the ground the extremity could be ended by a deck of stone dies in the hydrophobic solution with a bias (probably outside) for water drainage.
(Denis I. Zherebyatiev, Vyacheslav V. Moore)
